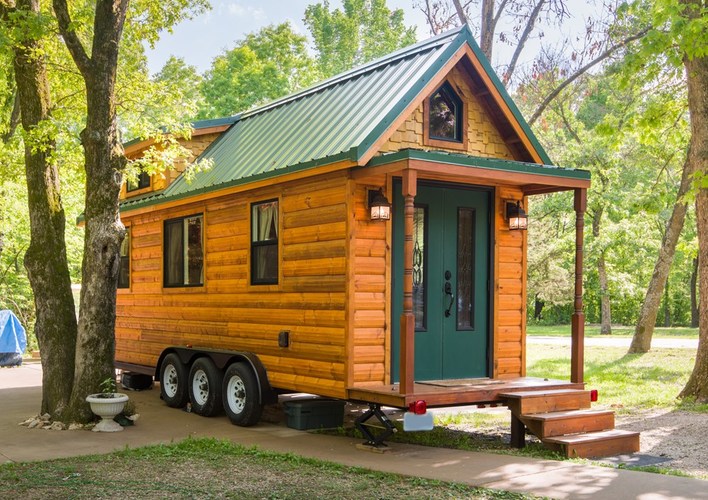Blog

Tiny Houses: What You Need To Know
A tiny house is a building built either on foundations or a trailer which is no more than 400 square foot (37 square metres) – and is often a lot less than this. The average American home clocks in at 2,200 square foot (204 square metres), so why is the tiny home trend growing and capturing the minds of people around the globe?
The Concept of Tiny Houses
Well firstly, living in a (much) smaller building represents a rebirth and revival of an age old concept: living in a smaller dwelling, with all the simplicity and financial benefit that this brings with it.
The financial markets still aren’t doing great, but yet houses always seem to go up in price. At the same time, companies are always quick to push their products onto us to purchase. The tiny house movement is therefore a rebuttal to these ideas: it means moving away from the consumerist mindset, and deciding to live in a smaller house with less space for stuff. Less space for consumer products, less space for ‘necessary’ items, less space for clutter.
In the process, this means less spending on these ‘necessary’ products which the consumerist mindset tends to fuel. A tiny home which is 75-85% smaller than the average home will also naturally cost less to build and run.
Aside from the financial benefits, the point of going back to a simpler way of living is an important one. Life has never been more complex, and it feels like we’re constantly connected with demands frequently being made of our time. This is the other benefit of having less stuff: it reduces the complexity of things and leads to running a simpler life.
Another benefit of tiny houses is that it has a smaller footprint on the environment. They require less materials to build, and then less fuel (be it electric or propane) to actually run it. This naturally benefits the environment more than a large home which uses tons of concrete for the foundations, then lots of steel and wood for the building itself.
The final benefit is a big one: it’s yours! Whether you use a tiny home kit or make it entirely from scratch, your tiny home creation is yours. You’ve gone through the effort of building it (or sourcing a ready-made building for it), and you’ve gone through the effort of finding a suitable location for it. Kudos! This is what the tiny home dream is all about, and it’s a magical thing when you step back and look at your finished creation.

Downsides of a tiny house
There are some flaws in owning a tiny house, such as:
- Finding land to live on. Many local planning and zoning laws mean that tiny homes can be a bit of a grey-area legally, making it unclear where you can base your building. There are dedicated tiny house sites, although these can be few and far between. The other alternative is basing it in your (or your family’s) backyard, which is a viable option – but again, you will need to check the local planning laws.
- Cost. Some tiny houses can cost upwards of $90,000, which begins to defeat the object of going through all the effort sourcing a tiny home and finding somewhere to base it since it still ends up with a sizeable price tag attached. Naturally, building your own will cost a lot less: but then effort and time is a factor to consider.
- Small living space. This one is obvious, but it’s worth specifically saying that you will have limited living space inside your tiny house. It’s worth verifying that you can definitely cope with this, perhaps by renting a tiny home on Airbnb for a few days?
- For more in-depth analysis on this, check out our article on 10 things no one tells you about Tiny homes.