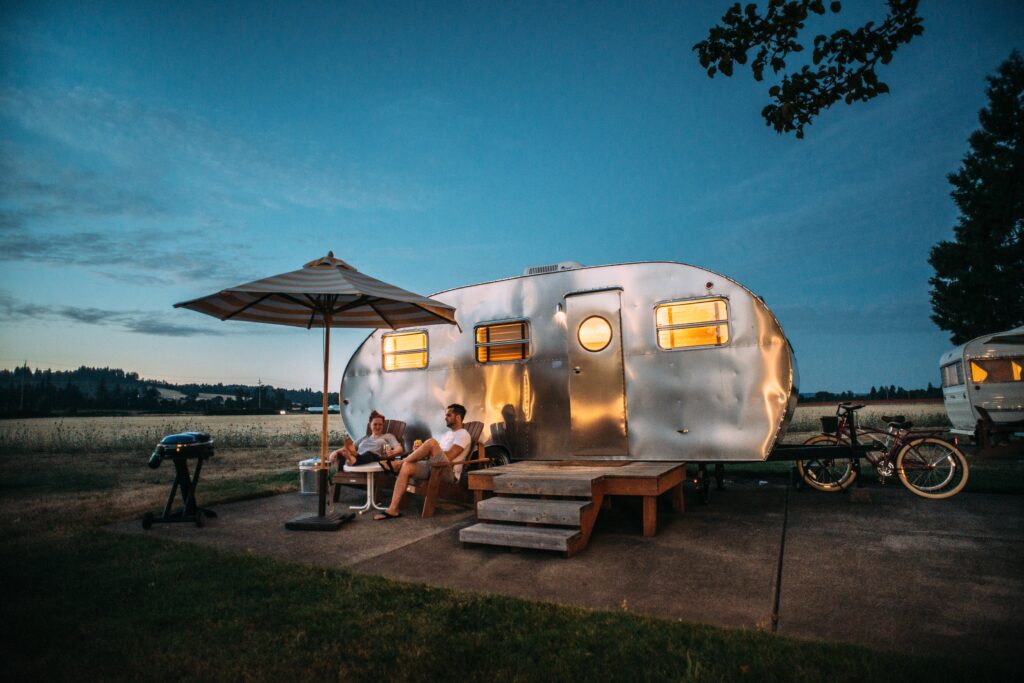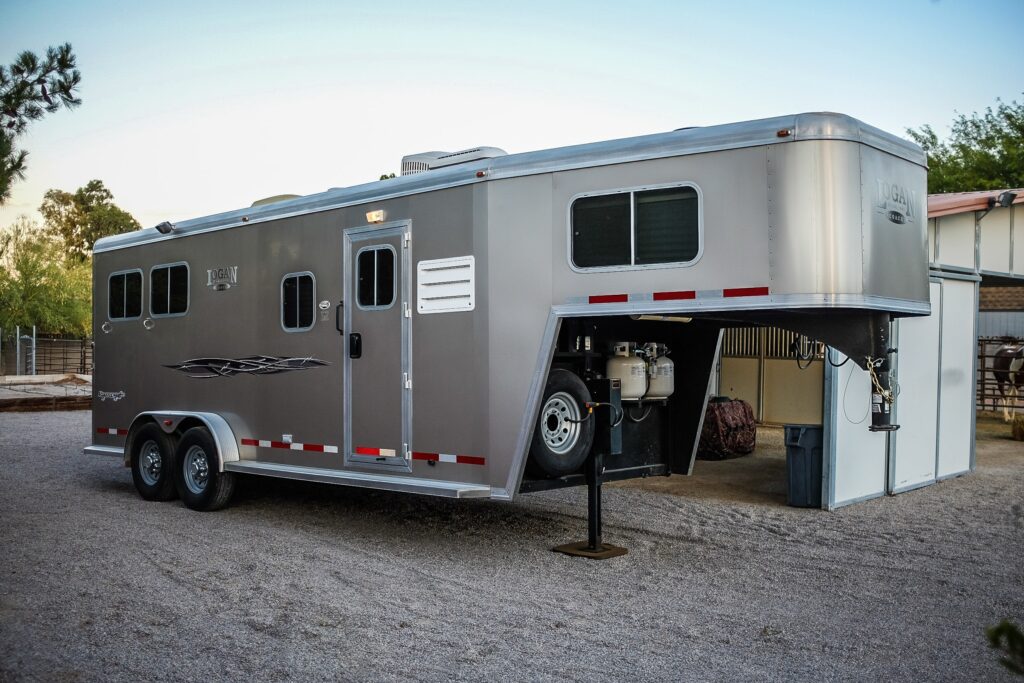Blog

The Ideal Trailer Size for a Tiny House
The foundation is the first thing you must consider when building your tiny house, just like any other structure. And if you are planning a tiny house on wheels, the size of the trailer that will meet your requirements is a significant factor.
So what size should your trailer home be? A tiny house owner must consider the area’s traffic conditions and the size of the trailer to choose. A tiny house trailer’s typical dimension is about 20-24 feet long and 7.5 feet wide.
However, if you want to drive your mobile house down the country road without a permit, it must follow specific size standards because the maximum size allowed in most U.S. states is 13.5 feet tall, 40 feet long, and 8.5 feet wide.
Other things to consider associated with the size
When planning to build your tiny house on wheels, you will not only consider the size of its trailer but a lot of other things as well.

Weight
Commercial mobile homes are lightweight and streamlined in construction. However, tiny homes, like regular houses, are generally constructed of heavy construction materials. It could make it significantly more pleasant to stay in all year, but then every inch added to the length increases the needs of a trailer and towing vehicle.
How much axle weight would you require for your home trailer? When it comes to tiny house trailers, weight might be a burden, but perhaps the vital thing to ensure is that the axles can support the weight of the tiny home you want to have. In addition, the weight of the axles is critical since they will decide whether or not the trailer will break after the house is completed.
Design
Building homes on trailers may give a degree of leeway and flexibility, but as with any design problem, there are trade-offs. Although you may not even have to deal with architectural inspectors, you are responsible for constructing a safe and sturdy home on your own.
It’s crucial to follow building regulations and add extra protection against earthquakes and hurricane attacks. After all, your mobile home will be subjected to 60 MPH wind gusts and road tremors. It could appear to be a difficult task, but it may sound like a melody to the ears of the others.
Width
What size of a deck should you get for your tiny home trailer? Naturally, several newly designed house owners would go as wide as possible; The trailer serves as the ground for your tiny house and getting wider means getting more space. But it would be best if you grasped what that means, mainly when the average road limit is 8’6″ or 102″.
Certain states will limit you to 8’6″. In contrast, others may allow you 3-6 additional inches for protective equipment or other accessories.
While you may assume that constructing the trailer width to 8’6″ is sufficient, you must also consider your tiny house’s window frame, roof droop, exterior siding and paneling, and anything else that pokes or swings outward.
Length
Decide on the size of the trailer you want, as this will influence the length of the overall trailer. For example, the shortest length of the trailer is 12′, the average length is 20′-24′, and the longest ones are typically 40′.
Types of the trailer for your size reference
The most critical part of having your own tiny trailer house is choosing which type of trailer you want to go with.
Deck-Between Trailer
A deck-between trailer is a trailer with the flatbed resting between the wheel wells. It implies that the bed could not be wider than wheels, but you get more height to deal with by sacrificing width because the bed may sit closer to the surface.
Deck-Over Trailer
This type of trailer has a flatbed just above the wheels. Unfortunately, it permits the flatbed to be 8′ wide, reducing the height your tiny home can reach.
Dovetail
It can be deck-over or deck-between, except for carrying a ‘dovetail‘ or a component that is slanted down at the back. It facilitates loading and unloading.
Gooseneck
A deck-between or deck-over trailer is equivalent to a dovetail but with a unique hitch extending up like a gooseneck. Because gooseneck trailers may be designed with an extra foundation, you can frequently create more room over the surface of the gooseneck.

How long can you go with your trailer house?
It’s a general misconception that you may avoid getting a building permit if you keep your house under a particular minimum size. However, this is not the case; whether your construction is 10 square feet or 10,000 square feet, the law stipulates that if it contains personal property, it is officially deemed a house, and homes necessitate building permits.
In the basic sense, without permission, there is no maximum size for tiny house trailers. All tiny homes must adhere to the same guidelines.
RV or mobile home
Another general misconception is that if your tiny house is registered as a mobile or RV home, do not worry about certain size limits and permit requirements, though it’s not quite accurate. Your tiny home must be constructed by a licensed builder of mobile homes or RVs, or you must get certified yourself, which involves a stringent inspection procedure.
What is the standard trailer flatbed’s height above the ground?
It depends on the builder. However, most flatbed trailers built for tiny homes are lower, ranging around 20″ to 24″ off the ground level. So it provides tiny house owners between 11′ and 11’6″ of height to work with.
Unless you want the additional height to optimize headroom (which means a lower flatbed), a deck-between trailer is a way to go because the floor is deeply incorporated into the flatbed. Alternate drop axles can save 3-4 inches of height for extra space.
Conclusion
Understand that the tiny house way of life is about your preferences and demands. So when looking for a tiny home trailer, don’t settle for the first accessible trailer choice you come across.
Instead, consider whether this trailer is a good fit for how you want your tiny house to be.
Your trailer serves as your foundation, and selecting the best base is the first approach toward appreciating your tiny house.