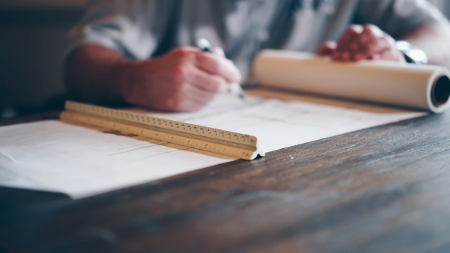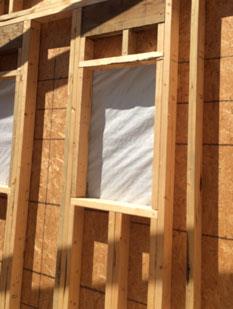Blog

Do You Need An Architect To Build A Tiny House?
When building your dream tiny house, you may have considered hiring an architect. After all, their plans can help with planning applications (if required) and they are experts in designing clever home solutions that you would not have thought of.
In this way, architects can potentially save you a bunch of money. After all, a failed planning application or having to re-do an area of your home (after building it) can be costly. But architects themselves are unfortunately expensive, so is it worth hiring one – especially if your tiny house build is on a budget? We find out.
Typical Costs of Hiring an Architect
The Short Answer: The average cost of building your own tiny house can be $30,000. The average cost of buying an architect designed tiny house is $60,000.

If you ask yourself, “Do I need an architect to build a tiny house,” the answer depends on your budget. According to Business Insider, a tiny house can be built for as little as $8,000. This type of tiny house can be a self- build, dry structure (meaning there are no plumbing or electrical systems built into the structure).
Hiring an architect, or buying a tiny house from a company that designs tiny homes can go into the hundreds of thousands of dollars, depending on how complex you want your home to be. There are companies you can choose from that are both U.S and Internationally based that can give you anything from a nice looking home on a trailer, to something Frank Lloyd Wright would be jealous of.
- Minihome byAltius RSA: Altius RSA is a Canadian company out of Toronto, Ontario. The head architect behind their designs is David Suzuki. Their minihome structures are prefab structures made out of sustainable materials. According to Go Down Size, after customizations to fit your needs, their models can average $175,000.
- Rocky Mountain Tiny Houses: Rocky Mountain Tiny Houses was founded in 2013, Architect Greg Parham designs both traditional trailer and fifth-wheel tiny homes in Durango, Colorado. Their pricing has a wide range. 12 foot trailer base unit starts at $25,000 and their most expensive 34 foot trailer and fifth-wheel homes can reach $100,000.
- weeHouse By Alchemy: Alchemy is a team of designers based out of Saint Paul, Minnesota. They create their weeHouses uniquely, for each of their customers either in their factory or on site according to needs and budget. Their pricing can range $120,000 to $350,000 depending on a number of variables.
For those that prefer the “Do It Yourself” (DIY) method, you can buy building plans from some of these companies or others DIYers that want to share their plans with others. An article from The Wayward Home shares some independent plans that range from below $100- $500.
Many of these plans also share the breakdown of material costs. Things like what they paid for for the trailer, structural material, and various other costs it took to put their homes togethers.
What Architects Will Offer a Tiny House Build
The Short Answer: Architect designed tiny houses can help you optimize resale value, guarantee your home is built with the best skill level, and minimize hidden costs.
According to various studies, the appeal of tiny homes is multi-generational. They appeal to Millenials that want to avoid massive debt. Older Xers and Boomers getting ready for a fixed income lifestyle, find this kind of living their saving grace.
There are some realities of this living that have to be thought about. Having an architect designed tiny house can be the best way to solve these issues.
- Maximizing Resale Value: One of the reasons that traditional homes appreciate in value is that the land itself increases. Tiny houses depreciate in value similar to vehicles and RVs. While depreciation itself cannot be controlled, the amount of devaluing can be.Having an architect designed tiny home can still be appealing to future buyers down the road. For that Millennial using their tiny home as a way to save for that future traditional home, the chances of reselling their tiny unit is better if it was built by a professional company.
- Skill Level and Equipment: “How To” books and YouTube has helped the Do It Yourselfer gain new skills and save money on outside labor costs. Taking on a project like this can be very rewarding and give a sense of pride and accomplishment.
 Building a tiny house takes a lot of building skill and equipment that the average person does not necessarily have. Advanced carpentry, plumbing, and electrical skills are needed to do the work. Other knowledge like regulatory codes, state laws, and other governing body standards must be met to pass inspection. Architects and designers have a knowledge of physics and material stress tolerances in order to know what kind of materials are appropriate for the structures.Tiny houses that are built by design companies use state-of-the-art computer technology to design these units factoring all of these variables before a nail is hammered into the first piece of wood. Once the design is inspected, their factories use professional builders with training and experience to complete the tiny home. They use proven materials and the best equipment.
Building a tiny house takes a lot of building skill and equipment that the average person does not necessarily have. Advanced carpentry, plumbing, and electrical skills are needed to do the work. Other knowledge like regulatory codes, state laws, and other governing body standards must be met to pass inspection. Architects and designers have a knowledge of physics and material stress tolerances in order to know what kind of materials are appropriate for the structures.Tiny houses that are built by design companies use state-of-the-art computer technology to design these units factoring all of these variables before a nail is hammered into the first piece of wood. Once the design is inspected, their factories use professional builders with training and experience to complete the tiny home. They use proven materials and the best equipment. - Hidden Costs: Tiny houses need all of the things a house needs, but in non-standard sizes. This is due to space constraints, structural limitations, and other issues that are not immediately thought about. Architects deal with these issues all the time and know how to solve the problems.You cannot go to your local appliance store and pick up a residential refrigerator or stove and expect it to fit without taking up much needed space. Specialized appliances must be used. Electrical or propane gas lines may need to be run through the structure of the unit.One of the many reasons people choose this lifestyle is to reduce their footprint on the environment. Architects take this into account when they build tiny homes. If you choose to place solar panels on the roof, it must be reenforced to handle the weight of the panels.According to Business Insider, the average cost of a solar panel system can cost around $3,500. There may be an additional cost to adjust the roof as well. Tiny houses do not have central heating or full-blown cooling systems. As a result, properly heating a tiny house can take real effort. The issue is that air moves differently in smaller spaces than bigger ones. Architects and designers are still trying to master the problem, but can still identify key places to set up your heating and cooling devices.
Risks of Not Having an Architect
The Short Answer: Not having an architect design your tiny home can include the inability to insure your new home, extending your completion time, and losing maximum space.
There are numerous disadvantages to not having an architect or company design and build your tiny house.
- Insurance Issues: In the insurance world, tiny houses are not quite houses, and not quite recreational vehicles. They fall somewhere in between. They are also relatively new, so the governmental laws and insurance regulation oversight commissions are still catching up.Currently, according to Policy Genius, the best chance you have to insure your tiny house is to make sure your unit meets the Recreational Vehicle Industry Association (RVIA) and the National Organization of Alternative Housing (NOAH) codes. There are not many insurance companies currently writing tiny house policies. Having your unit designed by a professional can give you a better chance because of their quality and compliance to code specifications.
- Time Does Matter: Talk to many of the DIYers, and they will tell you about the length of time it took to build their tiny house. On average, 68% of tiny home owners do not have a mortgage or had to finance their unit. That does not necessarily mean that they were able to tell the boss to take a hike, and spend all of their time building their new home.Many DIYers can spend anywhere from six months to two years building their home. Many had to juggle the build between their job, family, and other obligations to maintain their existing life while they prepare for the next chapter.Many design companies can have new homes built professionally in their factories from a few months to a year. Once completed, they will deliver the new unit to the prearranged location agreed upon.
- When Is A Couch Not A Couch? If you have any friends that enjoy the RV Lifestyle, they can tell you that space and storage is the most valuable commodity in living small. In the RV world, designers have been working on the issue for decades. Couches fold down into beds and can have storage underneath them.Tiny house builders get a lot of their ideas from the RV World, as well as come up with their own because they can do things that RVs cannot. Architects have the training, tools, and experience to maximize every square foot of a tiny home.Architects also have the ability to test their designs in various conditions. To the untrained eye, a paved road or highway looks like a flat, smooth surface. To an experienced designer, trucker, or experienced RVer, the road can be a battle ground.Architects can test a number of conditions that a tiny house can be exposed to. Traveling on the road, weather, aging, and other issues of concern. The goal is to make sure that the structure stays in the best condition for as long as possible.